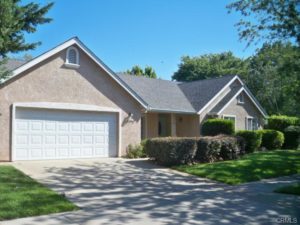Set in the center of the lovely Nob Hill / Husa Ranch neighborhood, this well build and nicely designed home is ready to go. With three or four bedrooms (depending on how you use the optional library, den, study, office), this residence has just the right size yard with a stylish corner elevation. This home draws you in and sets you up for convenience, entertaining or peaceful privacy. The kitchen with a central island has two pantries, custom wood cabinets that are appointed with functional features: wine rack, cutting board, glass corner cabinet, rollout trays and finely fit tile floors and counters. The formal dining room and centrally located living room with an attractive fireplace, is enhanced with decorator light fixtures and plantation shutters. The split floor plan offers a separate master suite, luxurious tub, tile shower, double vanity and spacious walk in closet; the French door accesses the yard and patio. Even the laundry with a big sink and garage with built in storage add value to this lovely home. Don’t miss the vegetable garden through the arbor!


Leave a Reply