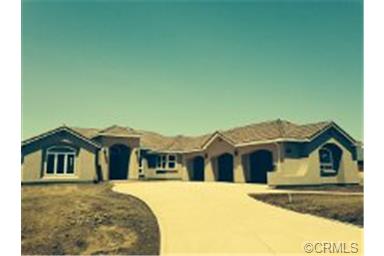Sierra Moon subdivision Nearing completion. End of Cul-de sac custom home by Schuster Homes. One of our new floor plans. This home features 14′ Ceilings in Great room, large wall of windows, Lots of arches, Rock fire place, large gourmet kitchen with Cherry cabinets and glass doors, commercial cook top, eating bar and large open dinning room, 8′ solid wood doors through out, Granite throughout. master with walk-in shower and Jacuzzi tub, 1100SQFT 3 car garage all on just under 1/2 acre lot. Front landscaping and fencing included and much more.


Leave a Reply